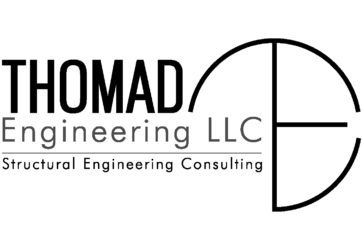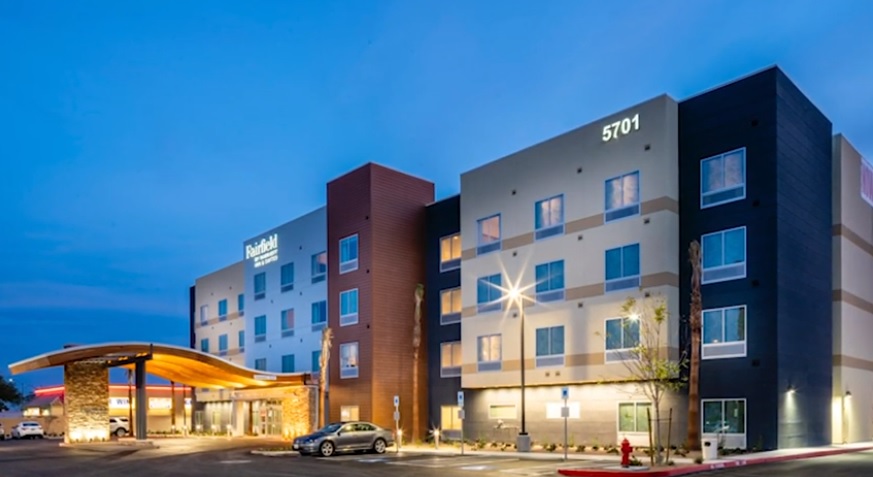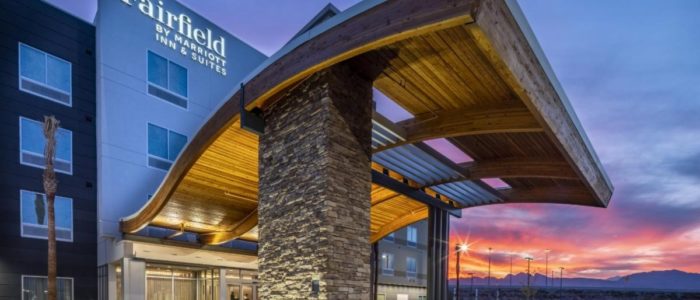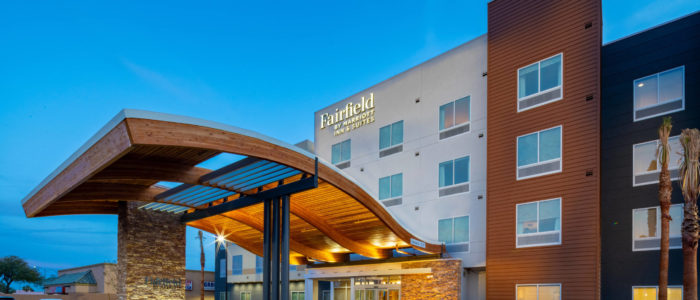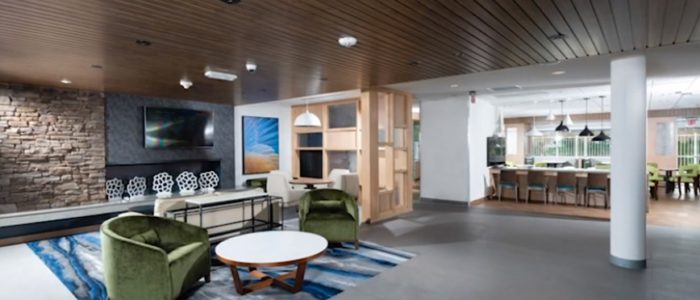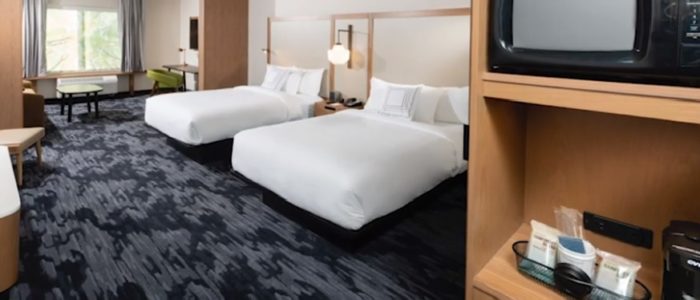Location: Northwest Las Vegas, Nevada
Completion Date: 2019
Summary:
With 87 spacious suites in an area of 50,000 SF, the 4-story hotel amenities include a swimming pool, a fitness center, business services and meeting spaces.
A casual look at the finished structure does not reveal some of the design challenges. The structure has several cantilevers and floor offsets, causing discontinuities in load bearing and shear walls. The open lobby area required long span framing members that are capable of load transfer from the upper levels.
From the get go, we set a goal to maintain the use of wood framing and eliminate the need for structural steel. We analyzed several framing schemes and consulted with different manufacturers to establish and verify the design requirements. Consequently, steel was eliminated, wood framing was maintained and significant construction cost savings were gained without compromise to the architectural design intent.
For the porte cochere structure, several steel and wood framing options were analyzed. Glu-lam beams with double curvature and floating cantilever were selected as the more aesthetic and economical choice.
