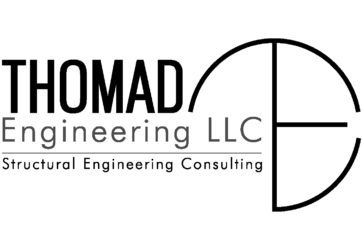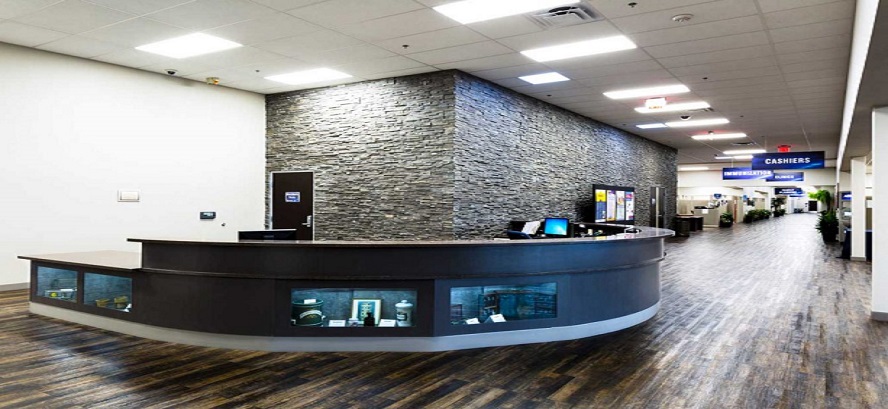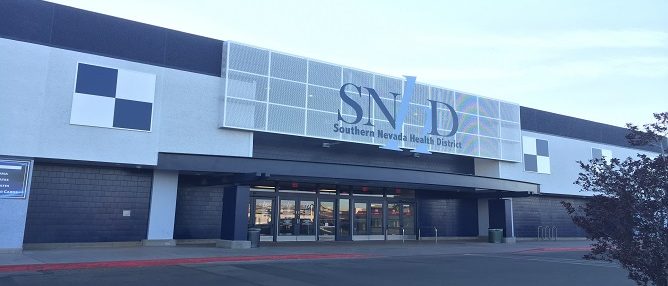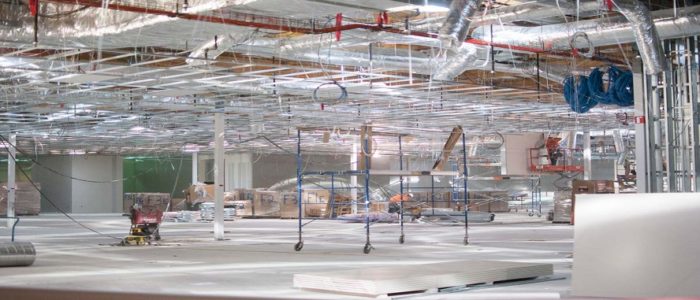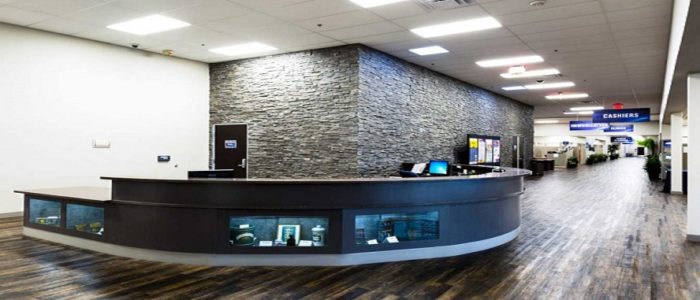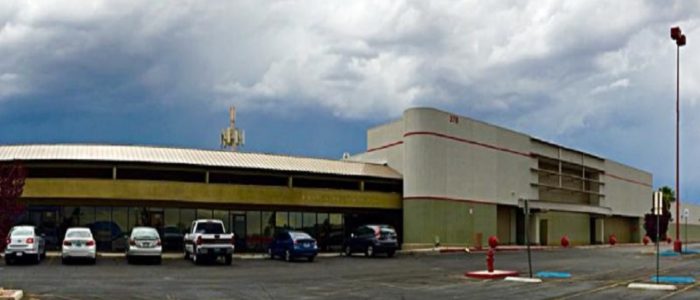Location: Las Vegas, NV
Completion Date: June 2016
Summary:
This adaptive reuse project received the NAIOP Southern Nevada 2017 Spotlight Award. The design-build project consisted of the transformation of a big-box failed retail store into a vibrant health care facility for our community.
- Total building Area: 110,000 SF
- Interior Operable Partitions
- New Exterior Wall Openings
- Addition of a new Mechanical Equipment Room
- New Solar-tube natural lighting throughout the roof
- New energy-efficient roof top mechanical units
