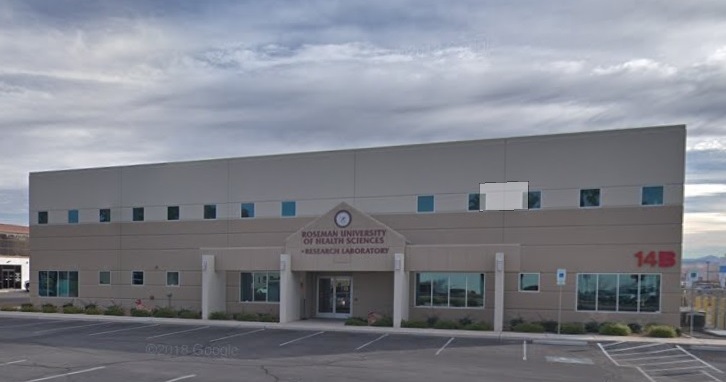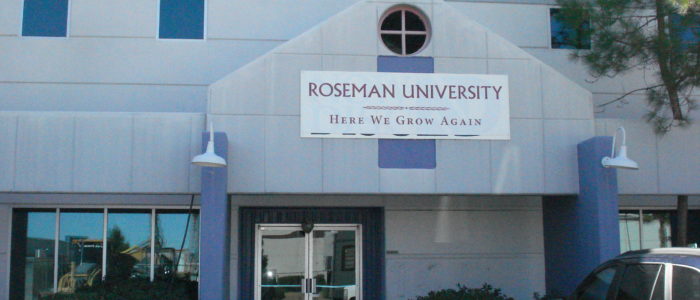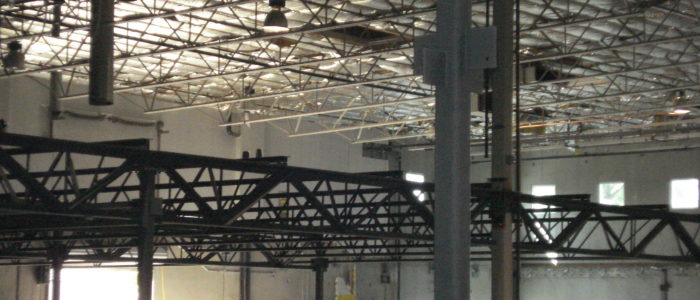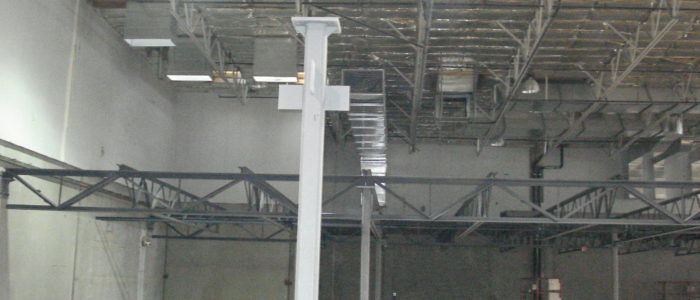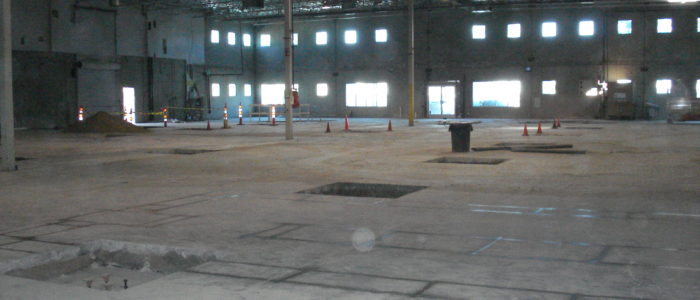Location: Henderson, NV
Completion Date: 2013
Roseman University of Health Sciences expanded their campus in Henderson, Nevada by adding this new laboratory facility for medical research.
Design-build general contractor Martin Harris selected THOMAD Engineering as the structural engineer and PGAL as architect. The team renovated and converted an existing warehouse building into new spaces such as several research laboratories, offices and conference at the first floor. A new 19,000 SF second floor was added inside the existing building.
Our engineers performed rigorous structural analysis of the existing structure. The tilt-up concrete walls and steel columns were used to support the large new floor addition. The limited available headroom presented additional structural design challenges such as deflection requirements, accommodation of ME&P systems and maintaining an acceptable ceiling heights.
The structural design approach coupled with additional engineering effort proved valuable. It ultimately saved construction materials, labor time and the overall project cost. Construction was completed on schedule and within budget.

